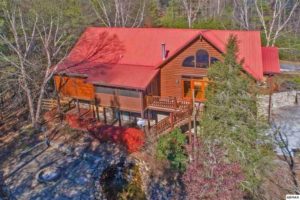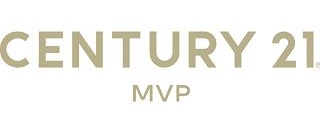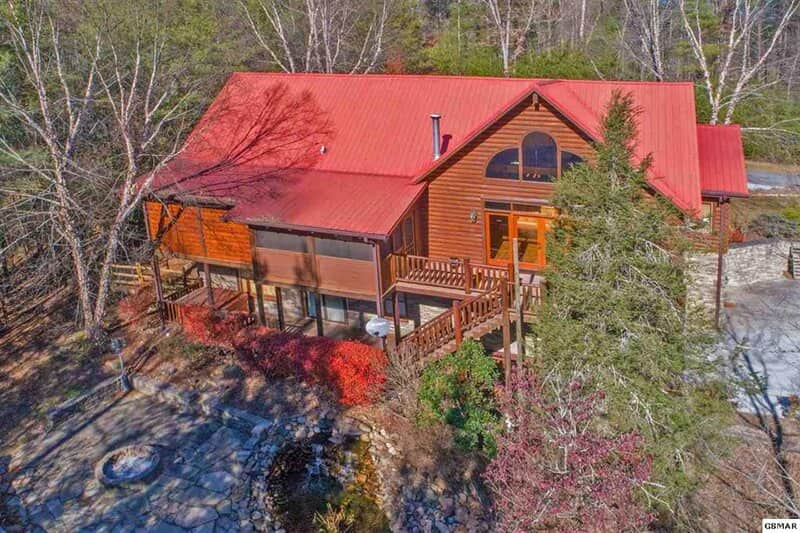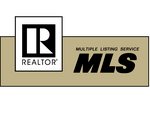With a focus on main floor living, this beautiful Cedar Falls log home has a open floor plan perfect for family and guests.
Fro m its huge kitchen with stunning granite counter tops and gleaming marble floors accented by stainless steel appliances and custom maple cabinets to the living and dining areas adorned with sturdy timber rafters and gorgeous tongue and groove walls, you will love this Cedar Falls log home.
m its huge kitchen with stunning granite counter tops and gleaming marble floors accented by stainless steel appliances and custom maple cabinets to the living and dining areas adorned with sturdy timber rafters and gorgeous tongue and groove walls, you will love this Cedar Falls log home.
 m its huge kitchen with stunning granite counter tops and gleaming marble floors accented by stainless steel appliances and custom maple cabinets to the living and dining areas adorned with sturdy timber rafters and gorgeous tongue and groove walls, you will love this Cedar Falls log home.
m its huge kitchen with stunning granite counter tops and gleaming marble floors accented by stainless steel appliances and custom maple cabinets to the living and dining areas adorned with sturdy timber rafters and gorgeous tongue and groove walls, you will love this Cedar Falls log home.Totaling nearly 3,300 square feet, this 3-bedroom, 3.5-bath log home comes complete with a 15-foot long wet bar including a built-in wine cooler and plenty of storage for those party essentials. It’s the perfect addition for hosting guests.
Next, you’ll also find located on the main floor the enormous master suite with two huge walk-in closets, each offering its own built-in shelving. Along with the master suite, the main floor is set up with a second full bath and the laundry room. Just off the master suite is a bonus space that can serve for whatever function you need, be it office, dressing room, or just another bedroom space. That room opens to the screened porch where you can sit and enjoy the beautiful view of the outdoors.
Downstairs, you’ll find more bedroom space and other amenities. The lower level has its own group of bedrooms and play/work space, another full bath, media room and a mud room.
The beauty of this home extends to the outdoor surroundings as well with its beautifully landscaped patio and wooded surroundings.
This Cedar Falls log home can serve either as a rental, vacation home, or permanent resident. Cedar Falls is a beautiful community with a pool, playground, fishing pond, and a wedding chapel and pavilion by the creek.







